300x600

I’ve got another fun makeover for you all today from my parent’s Florida home. Besides the kitchen, this coastal master bathroom makeover has the best before and after photos, which are just my favorite thing. Let’s jump right in and take a look at the before again (although let me remind you this was when my tripod broke, so don’t judge my less than sharp after photos):
When I talked about this bathroom last fall, our plan was a bit different than we ended up with. The first thing they did was rip out this old shower, it was just an awkward shape and my mom really wanted a tub up here. They ended up reconfiguring the whole floor plan in here. They put a beautiful free standing tub (the same one I have actually) where the shower used to be.
The walls were so destroyed after pulling off the tile, we decided to do a vertical planking up the wall rather than re-drywall it all. This also solved the problem of fixing the hole the old builtin mirror/medicine cabinet situation left in the wall. The ceilings are vaulted in here, so they just took the planks up 8 ft (which is how long the boards are) and painted it TopSail above the wall treatment. It’s crazy how much bigger it makes this bathroom feel. They had to keep that little half wall on the right side of the tub, because their central vac system was in there and it would have been super expensive to try to move. It actually creates a nice little nook for the tub.
That hall leads down to my parents bedroom and closet. This house had 2 master closets which my parent’s didn’t really need because they don’t live here year round, so they decided to turn the 2nd master closet into the shower.
I didn’t get a before photo of the closet before demo, but on the left side where the shelves and shower are was a closet. There was a door that basically mirrored the door to the powder room with a sink in between. They removed the sink on this side of the room and added this cabinet that my mom had at their old home and turned it into a little makeup vanity area for my mom. You may notice the mirror is hung a little high and we ran into this a ton in this house, all of the outlets are at super weird spots and heights. Thankfully my mom is tall and the mirror still works for her.
They used a pretty grey subway tile in this shower and I love the wood on the ceiling. This shower photographs kind of small, but my 6’3″ dad has plenty of room in here.
One more before –
We ordered this vanity from Home Decorators and it has a pretty greyish driftwood wash on it. We did swap out the hardware which was black, for this polished nickel for a more beachy vibe. The rope mirrors were a fun find too.
They went with a white washed wood looking tile just like we used in our master bathroom and it turned out so pretty.
Can you believe the difference? It was so great to banish the pinkish/beige 90’s tile and bring in a fresh and beachy look. If you want a better tour of this space (since my slightly blurry photos don’t do it justice) you can visit my instagram profile and click on my highlights. There is one for my parent’s Florida home where I give you a little tour of this bathroom and kitchen, and a tour of the entire main floor of our house too!
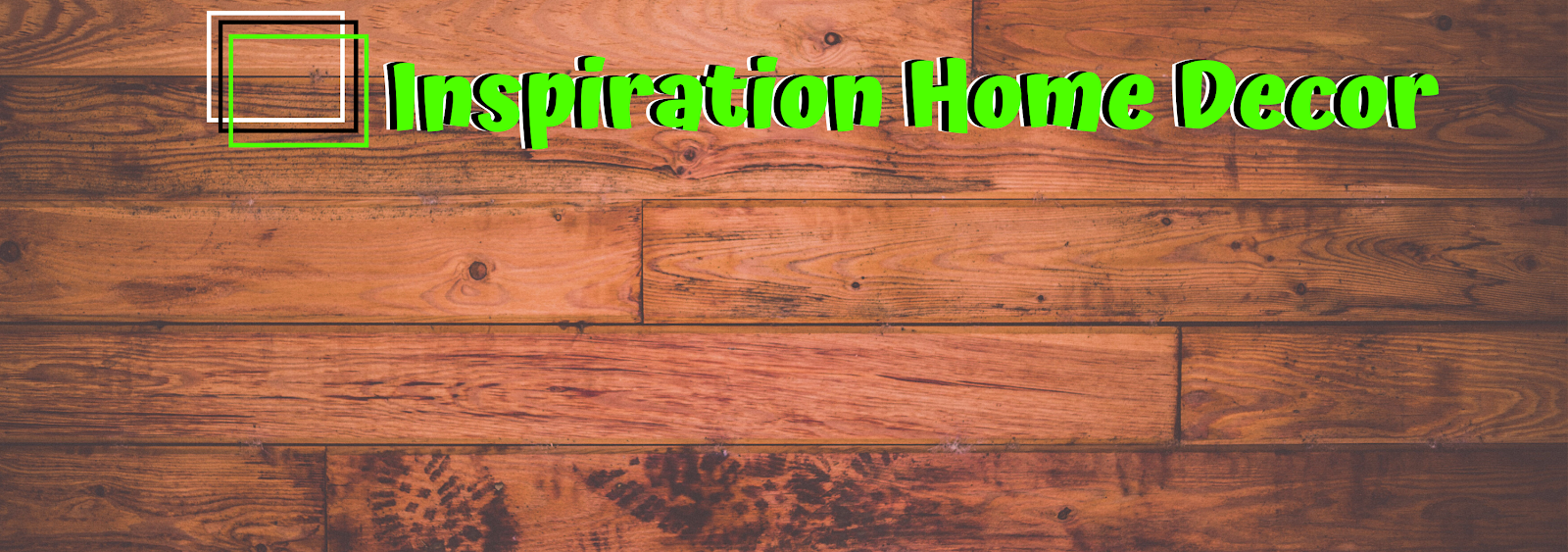
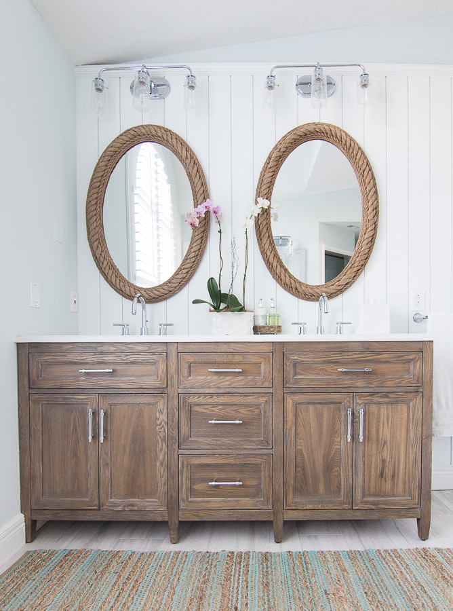
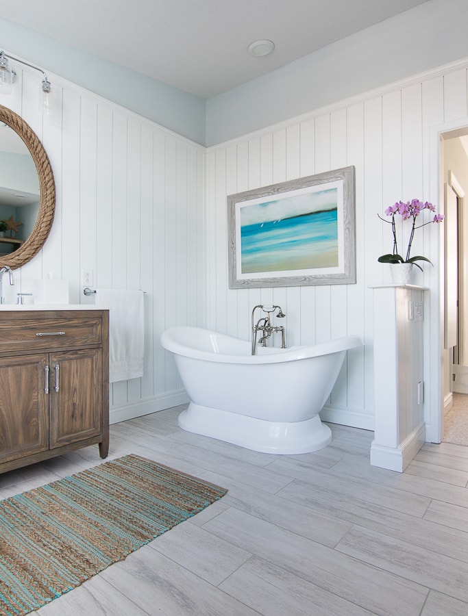
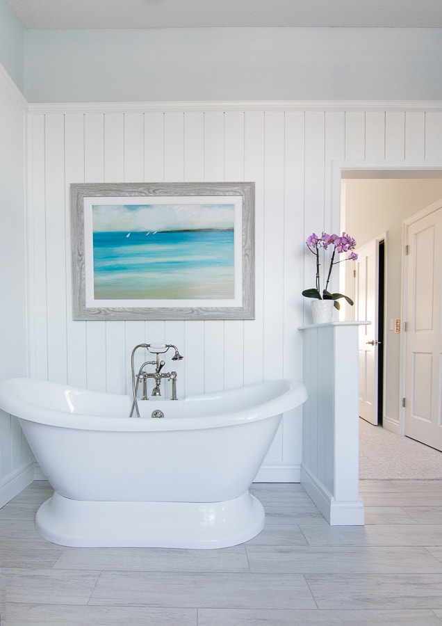
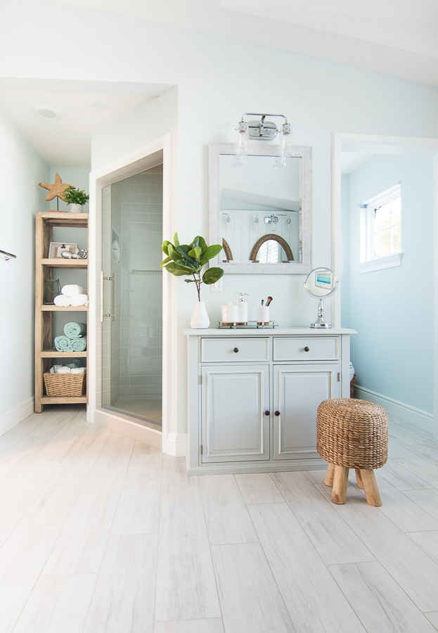
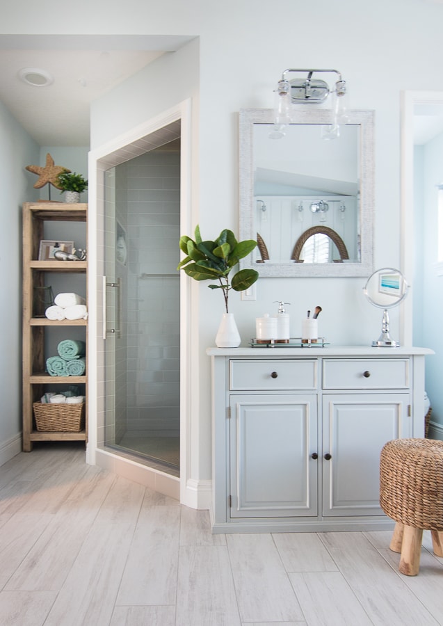
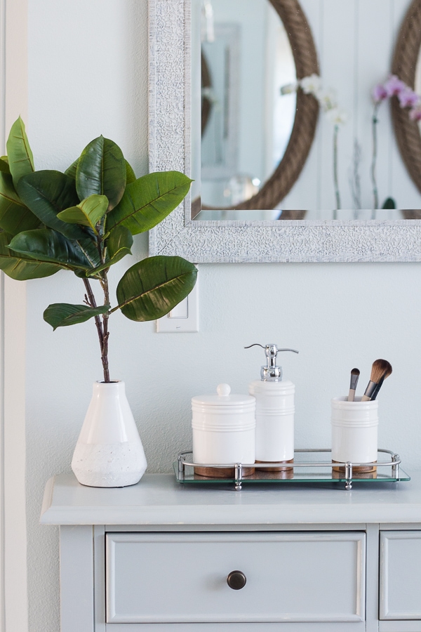
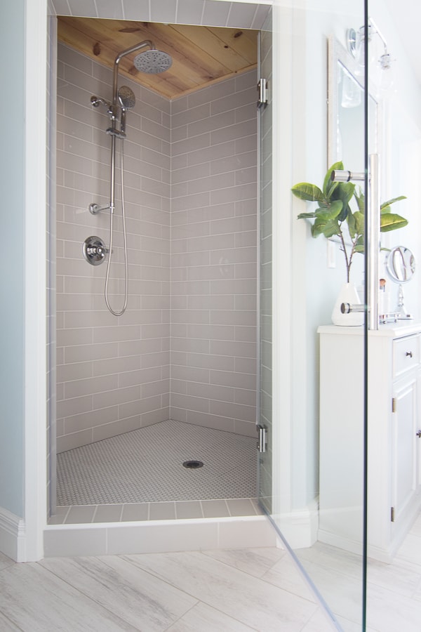
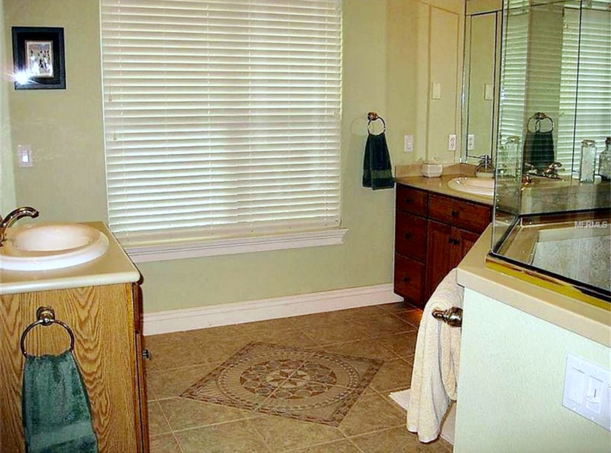
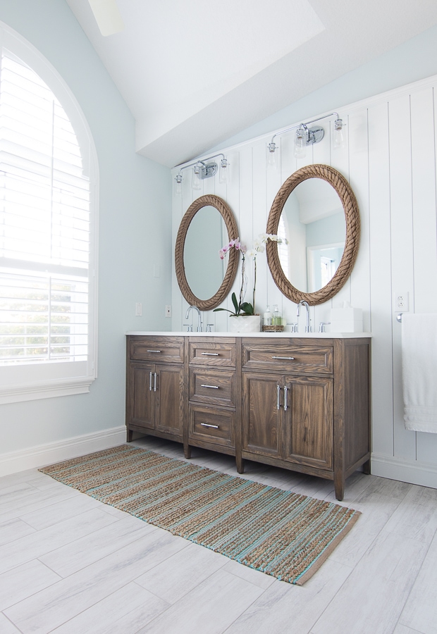
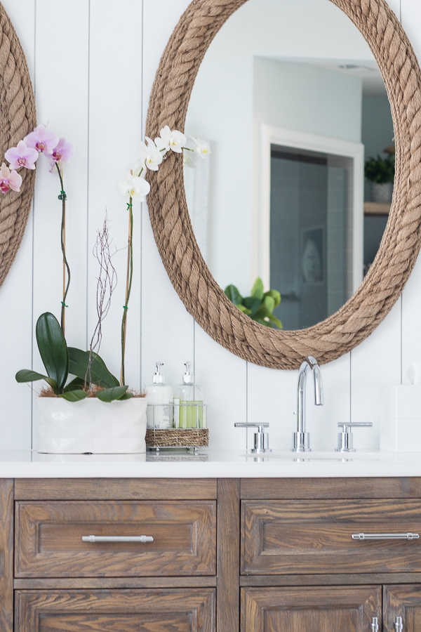
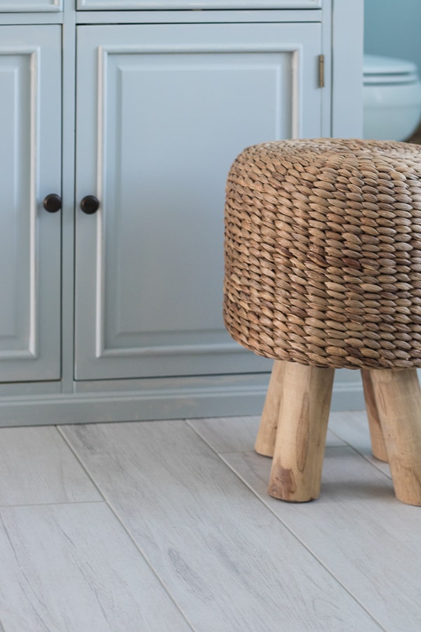



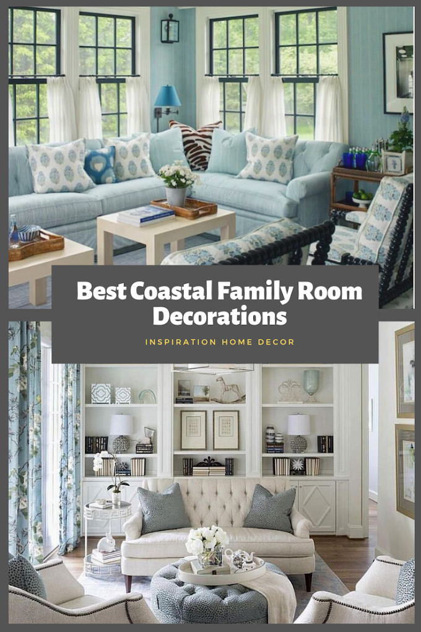





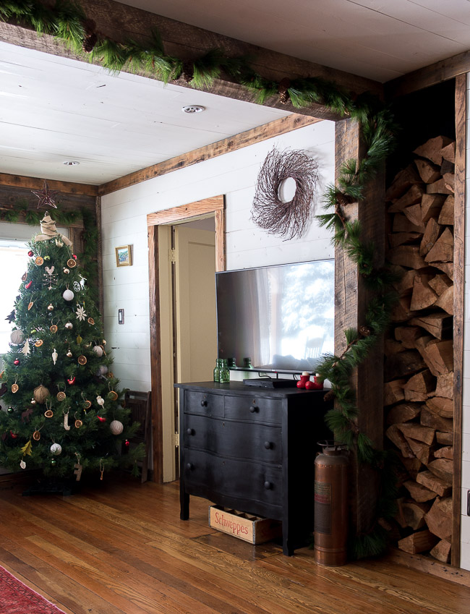
0 Komentar