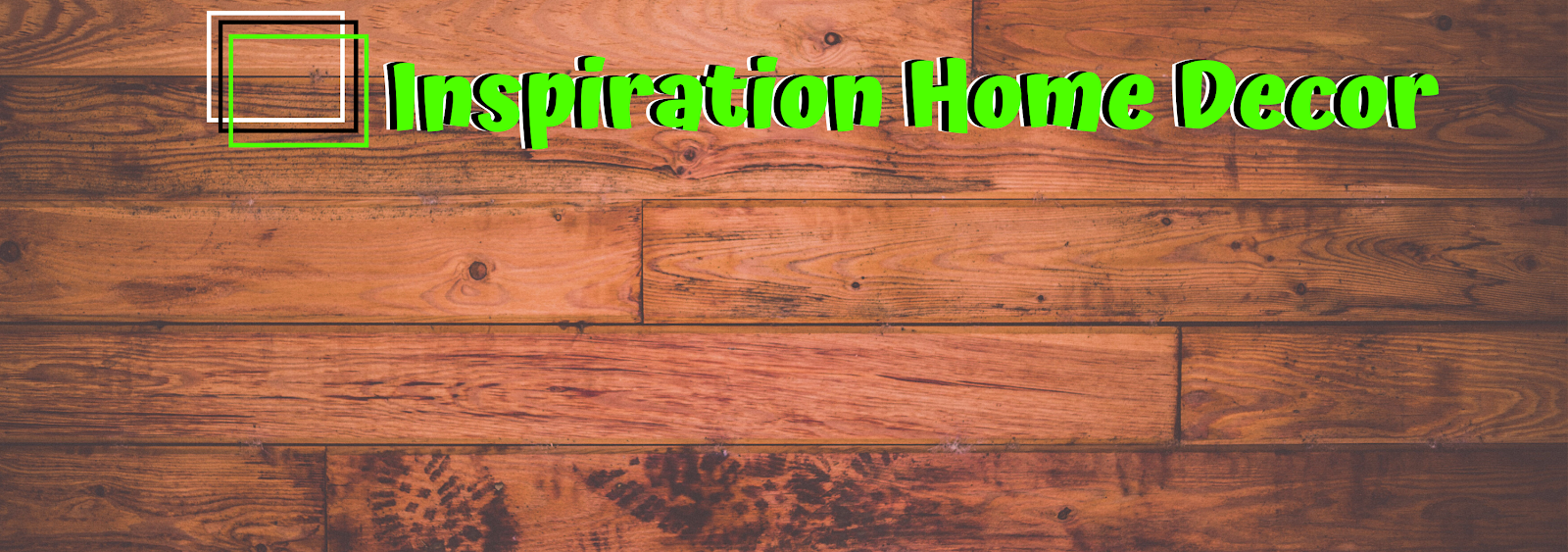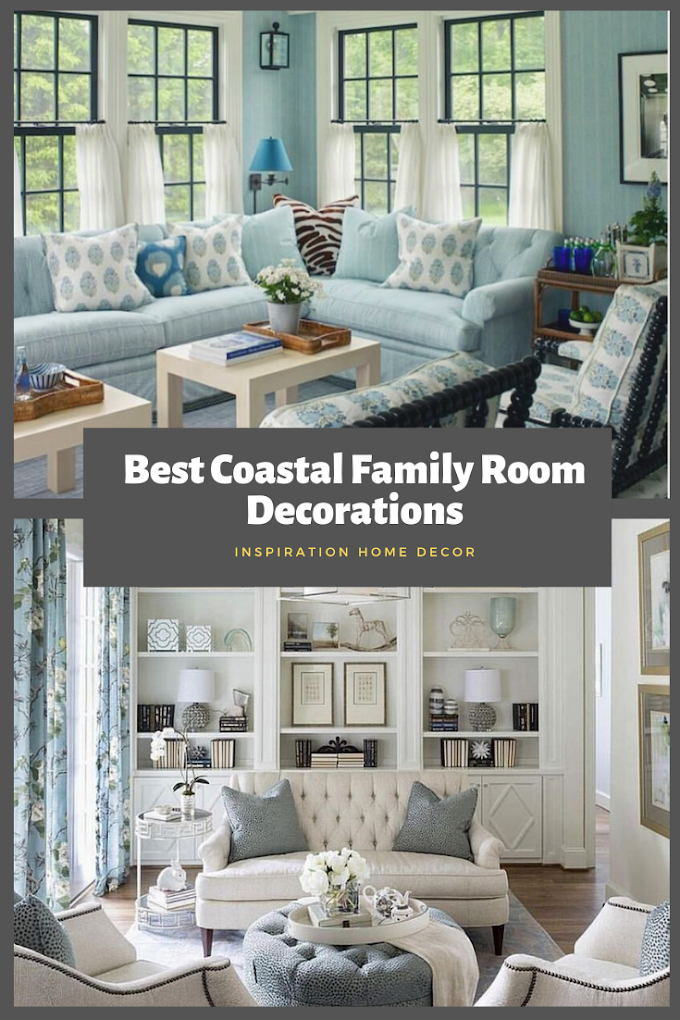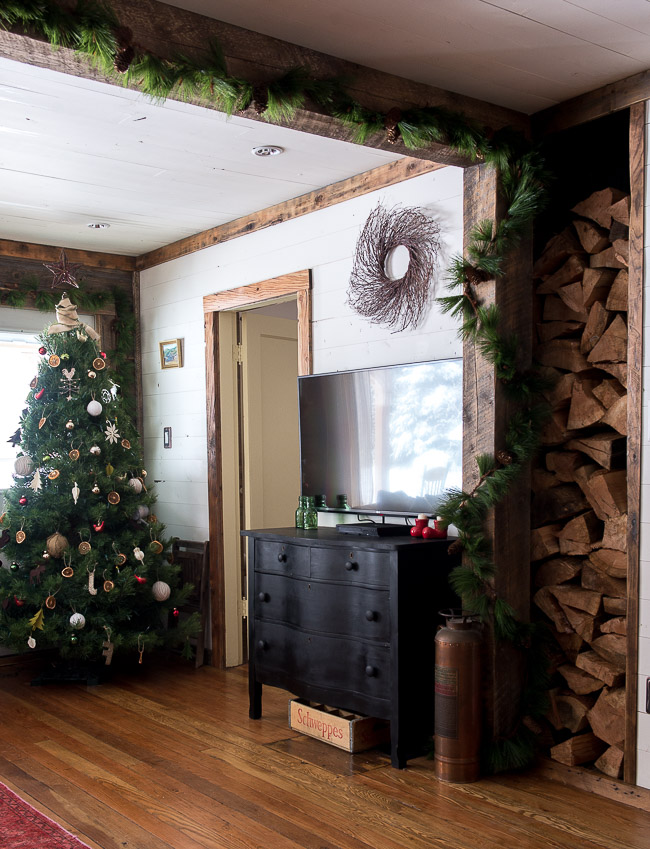300x600
A former factory is now a colourful industrial home with mid-century modern style
Dutch creative powerhouse Erika Vocking takes a stuffy ’60s Amsterdam building and produces a joyful home for herself and her son
Who lives here: Erika Vocking, an interior designer; her son Braz, 8; and Billie the cat.
Style of home: A three-bedroom former textile factory built in 1963, in the Nieuw-West district of Amsterdam in the Netherlands.
 wall pink," says Erika. "It gives it a serene yet fun look."](https://d3lp4xedbqa8a5.cloudfront.net/s3/digital-cougar-assets/homes/2019/03/15/1552616632005_JJErika13.jpg?width=690&height=&mode=crop&quality=75)
Back at the start of 2017, in the depths of one night, Erika Vocking couldn't get to sleep. The single mum lived with her son Braz, now 8, in the Amsterdam-West district of the Netherlands city. Their neighbourhood used to be quiet, but its streets were now filled with traffic. It was impossible for Braz to play outside and her apartment was just too small for them. Erika could take no more.
 frame and a laminated birch top, and found the Louis de Porte rug at Amsterdam's famous IJ-Hallen flea market. "I only had to shake out the dust," she says. "It was in perfect condition." Billie the cat approves.](https://d3lp4xedbqa8a5.cloudfront.net/s3/digital-cougar-assets/homes/2019/03/15/1552616637917_JJErika01.jpg?width=690&height=&mode=crop&quality=75)
While drinking tea that night, she checked out a local real-estate website. Her criteria was simple – houses in Amsterdam with space – and before she knew it, she was taken by a two-storey factory in the outer western suburbs that once housed a textile company and consisted of 170 square metres of floor space including a downstairs office and an upstairs living area.
 to leave one open space. Erika found the chunky mat at a thrift shop.](https://d3lp4xedbqa8a5.cloudfront.net/s3/digital-cougar-assets/homes/2019/03/15/1552616641873_JJErika08edit.jpg?width=690&height=&mode=crop&quality=75)
Everything looked dank and stuffy but Erika, who has a background in design, advertising and film production, also saw its beautiful high ceilings and spacious rooms. She could not only live here with Braz, but also work here.
.](https://d3lp4xedbqa8a5.cloudfront.net/s3/digital-cougar-assets/homes/2019/03/15/1552616647326_JJErika19.jpg?width=690&height=&mode=crop&quality=75)
So what did this go-getter do? She sold her apartment as well as her office space in central Amsterdam and, without an architect's help, decided to create her ideal home. "It was nice remodelling on my own," says Erika. "I could make all my own decisions without having to consult anyone. Now it really is my home… exactly the way I want it!"
. Cushions, [H&M Home](https://www.hm.com/au/|target="_blank"|rel="nofollow"). Artwork: (second right) *Happy Trails* by Robin Delean, Juniqe.](https://d3lp4xedbqa8a5.cloudfront.net/s3/digital-cougar-assets/homes/2019/03/15/1552616653433_JJErika20.jpg?width=690&height=&mode=crop&quality=75)
Once Erika bought the building and swept away the layers of dust, she put the renovation plans that had swirled around her head into practice.
.](https://d3lp4xedbqa8a5.cloudfront.net/s3/digital-cougar-assets/homes/2019/03/15/1552616659295_JJErika29.jpg?width=690&height=&mode=crop&quality=75)
With the help of family members, Erika created even more rubble by taking out almost all the walls on the ground floor, leaving her with a large, open and light living area. A feature here is the kitchen, an eye-catching mixture of pink walls, copper tapware and dark-green drawers and cabinets.

Floor-to-ceiling ochre curtains have been placed in front of the large old windows, giving this zone a warm, soft look. Erika clearly has an instinct for colour and is not the sort of person to be dissuaded from following it. The result is daring and inspiring for herself, Braz and her business contacts.
.](https://d3lp4xedbqa8a5.cloudfront.net/s3/digital-cougar-assets/homes/2019/03/15/1552616670592_JJErika44.jpg?width=690&height=&mode=crop&quality=75)
"Since I work at home, a lot of creative partners drop by for meetings," she says. "This living area is a great place to work – and when the weather is nice, the sun shines right into the room."

Upstairs, she turned the factory's former communal area into a spacious master bedroom, and she retained the factory's original wooden doors, cupboards and panelling for a charming, nostalgic retro flavour.
. Desk, [Gispen](https://www.gispen.com/en/|target="_blank"|rel="nofollow").](https://d3lp4xedbqa8a5.cloudfront.net/s3/digital-cougar-assets/homes/2019/03/15/1552616681018_JJErika39.jpg?width=690&height=&mode=crop&quality=75)
When Erika bought the building, its former owners couldn't imagine why she would want to live there. They've changed their tune. "After the renovation, they came to see the result," says Erika. "It was a sunny day and they couldn't believe what they saw. They were amazed with what I'd done.

"But the best part of all is that Braz has a nice bedroom and room to play. His school is still close to home, so he doesn't have to miss his friends. Yes, a beautiful opportunity has become a dream come true."
. HK Living 'Wicker' hanging lamp, $699, [House Of Orange](https://www.houseoforange.com.au/|target="_blank"|rel="nofollow"). Linen grid cushion cover, $79.90 (excludes insert), [Città](https://www.cittadesign.com/|target="_blank"|rel="nofollow"). 'Carmo' sofa, $3129, [BoConcept](https://www.boconcept.com/en-au/|target="_blank"|rel="nofollow"). 'Cheyenne' Oushak rug, $3990/202cm x 300cm, [Tigmi Trading](https://tigmitrading.com/|target="_blank"|rel="nofollow"). 'Glamour' velvet fabric in Mustard, $99/metre, [Warwick Fabrics](https://www.warwick.com.au/|target="_blank"|rel="nofollow").](https://d3lp4xedbqa8a5.cloudfront.net/s3/digital-cougar-assets/homes/2019/03/15/1552616688719_moodboard.jpg?width=690&height=&mode=crop&quality=75)












0 Komentar